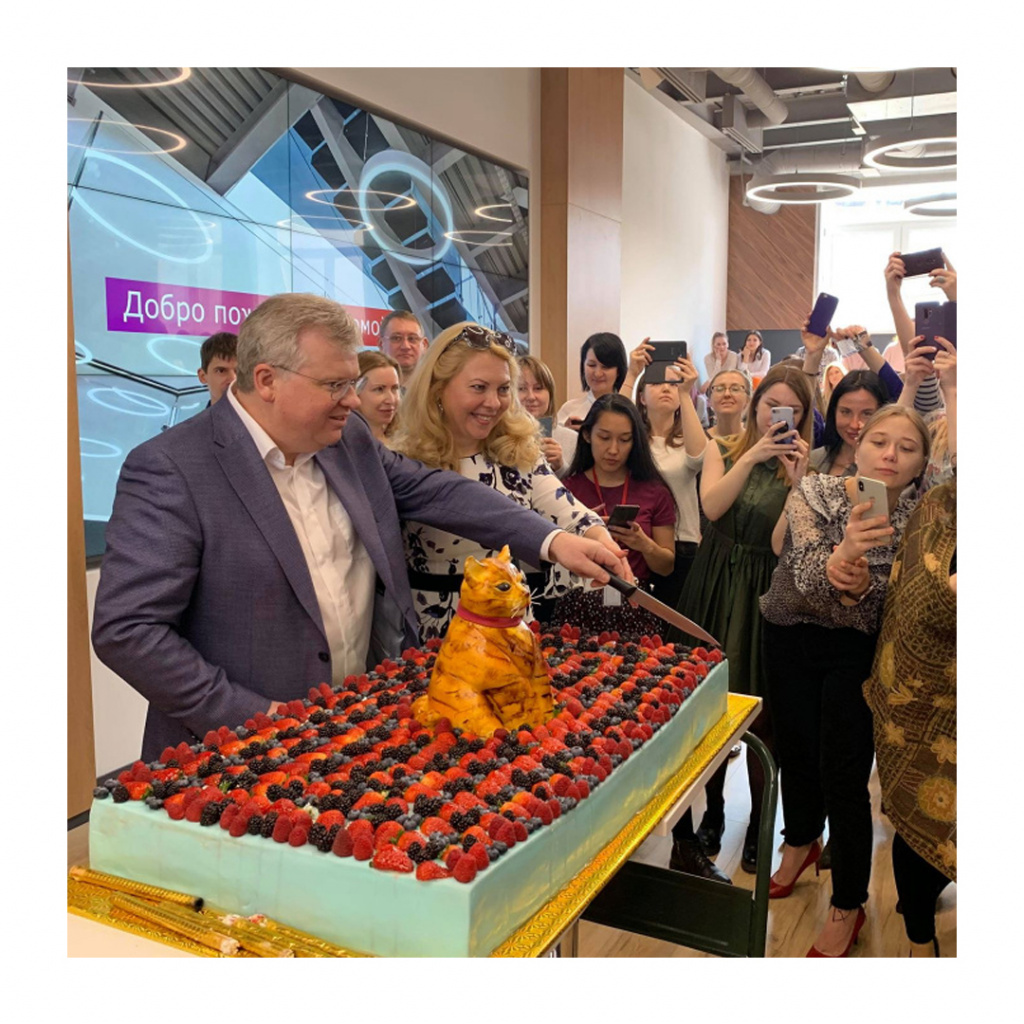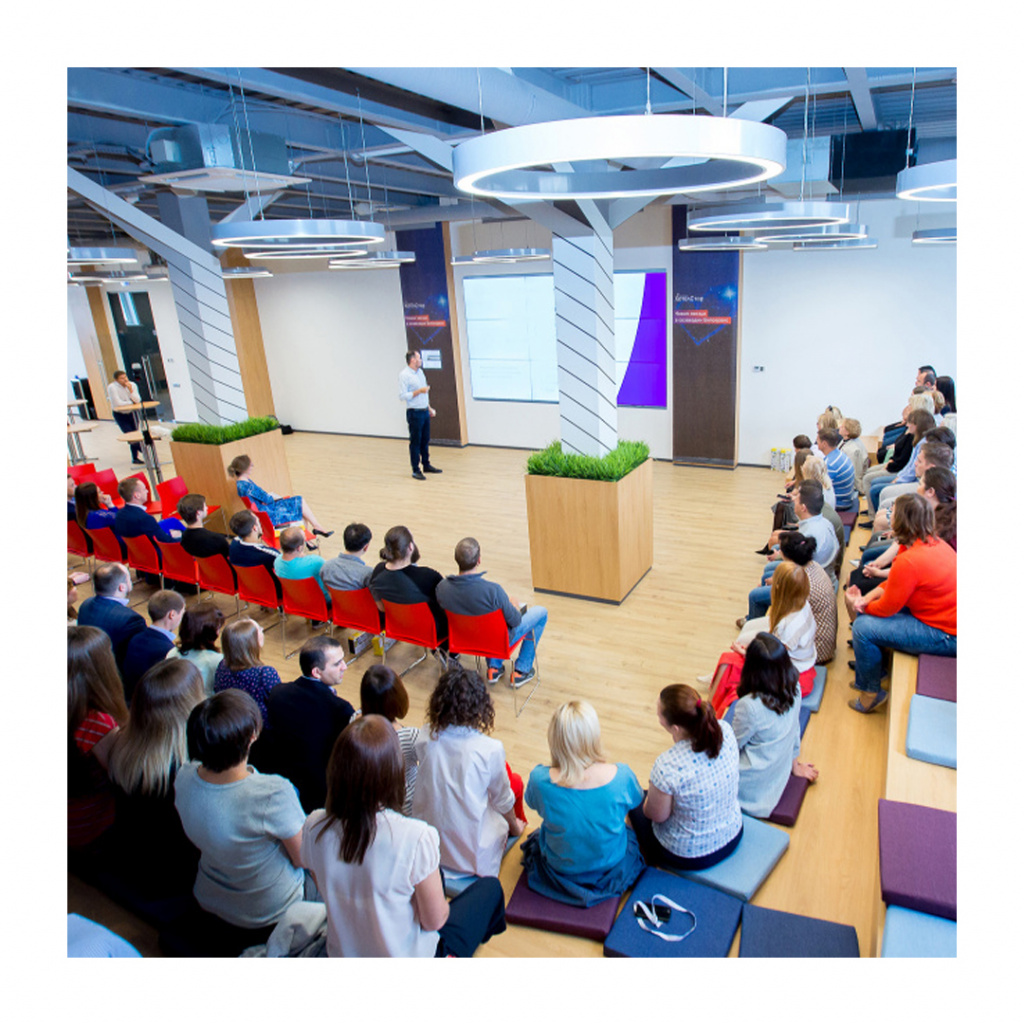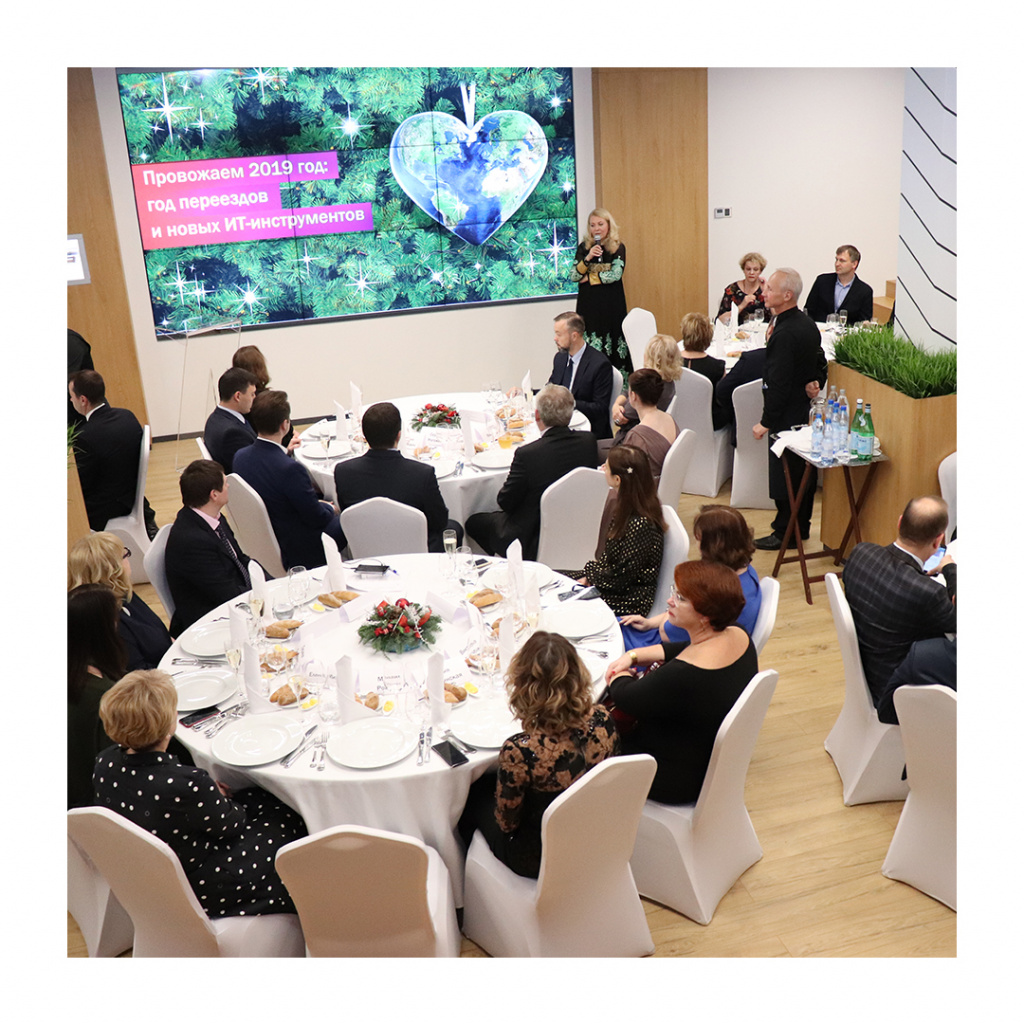
Introductory remarks by CEO Irina Solovieva:
When it comes to the office, I always remember an important rule - the organization of the space has a huge impact on the behavior of people in it. At one time, a revolution in the organization of car services was made by the open zoning proposed for BMW. Oily, cluttered workshops have died, giving way to cleanliness and professionalism ... Hypermarkets and banks spend hundreds of thousands of dollars to develop zoning and routes for their customers in retail outlets and offices, striving to convert every square meter of space into revenue. That is why the planning of office space for me always begins ... with a business strategy and an answer to the question of how the office will help convey the mission of the organization to employees and develop behavior focused on brand values.
The next important consideration, the correctness of which I have been convinced many times in my managerial destiny, is that seating is a powerful managerial tool. The third rule, which makes the second possible and which cannot be ignored: the intensity of communication between colleagues, which means the exchange of knowledge and ideas, and even the choice of a channel for transmitting information depends on the distance between people. It's funny, but when the distance between the tables is more than 3 meters, employees begin to write each other e-mails, although they could just come up. And if it is less than or equal to 80 centimeters, the communication between employees is extremely intense, the exchange is the most powerful, which is true both for friendship and for conflicts...
The space of the Moscow office of Vipservice in the form in which it now exists is an excellent illustration of all the above. Today we are opening a series of publications in which we will not only take a virtual walk through the zones, offices, kitchens and meeting rooms, but will try to look at all this from the point of view of business organization. At first glance, the moment this material came out is somewhat strange. The situation is more and more conducive to the transfer of business to apartments and summer cottages
Yes, but there are many nuances that make you think a lot before deciding to take everyone home and save on rent, if the sanitary and epidemiological situation does not require it. That is why I invite you on a virtual tour of the Moscow office of the Vipservice holding, which does not plan to abandon an effective management tool called Office. Welcome!
The entrance to the office of the Vipservice holding is a whole set of meanings expressed in design.
First, the modernity of both the technologies used and the design itself - this is how the headquarters of a leading company that is a market leader and develops its own effective products should look like.
Secondly, safety and reliability: during the renovation work, only high-quality natural materials were used, and the office itself is now guarded by an access control system in combination with biometrics (while employees who are not allowed to use the latest religious beliefs are accommodated).
Thirdly, the stylishness of the interior and the furniture used emphasize the creative component of the company.
Fourthly, information accessibility and comfort, expressed in a convenient navigation display and panels with brands.
And finally, but not least, functionality: the input lobby update also pursued employee behavior and cost management. The renovation of the hall completely changed the following processes:
1. office security (outsourced to the winner of a strict tender)
2. access to the office and office rooms (transition to a centralized ACS system)
3. office cleaning (outsourced to the winner of a strict tender)
4. routes of movement of personnel around the office (two new elevators fully implement operational transportation)
5. route of work with the delivery of office supplies - water, paper, food (commissioning of a service elevator)
6. work with incoming correspondence (a mail room is organized).
The office begins its work at 7:30 in the morning: the transparent entrance lobby and special lighting in combination with trees and grass (or decorated with Christmas trees, depending on the season) attract with their openness and promise a good welcome.
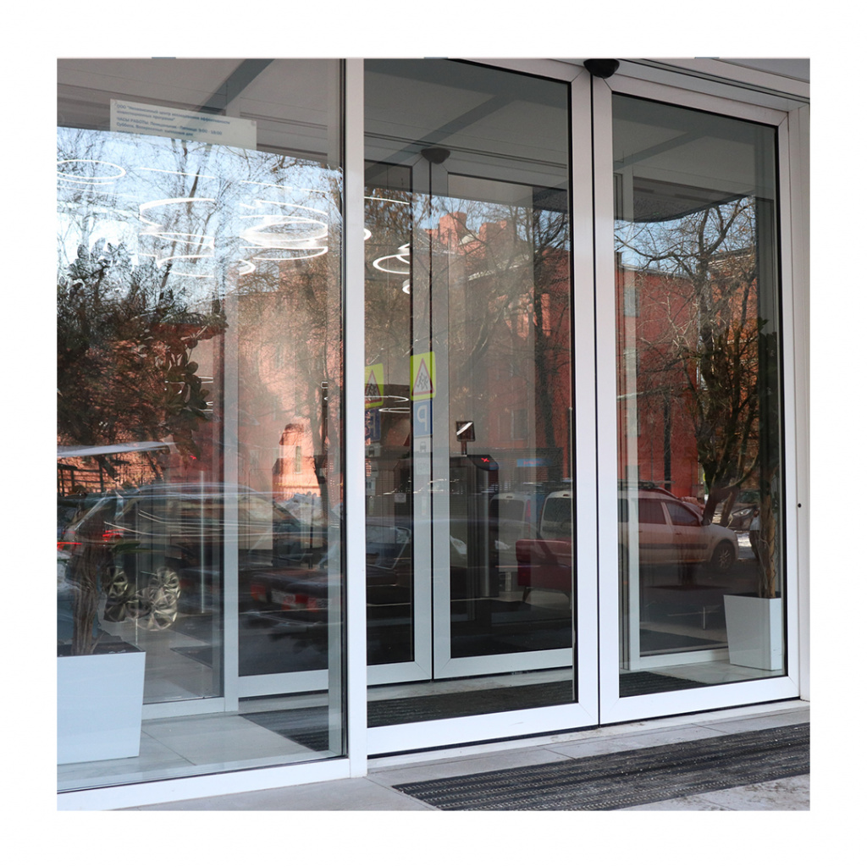
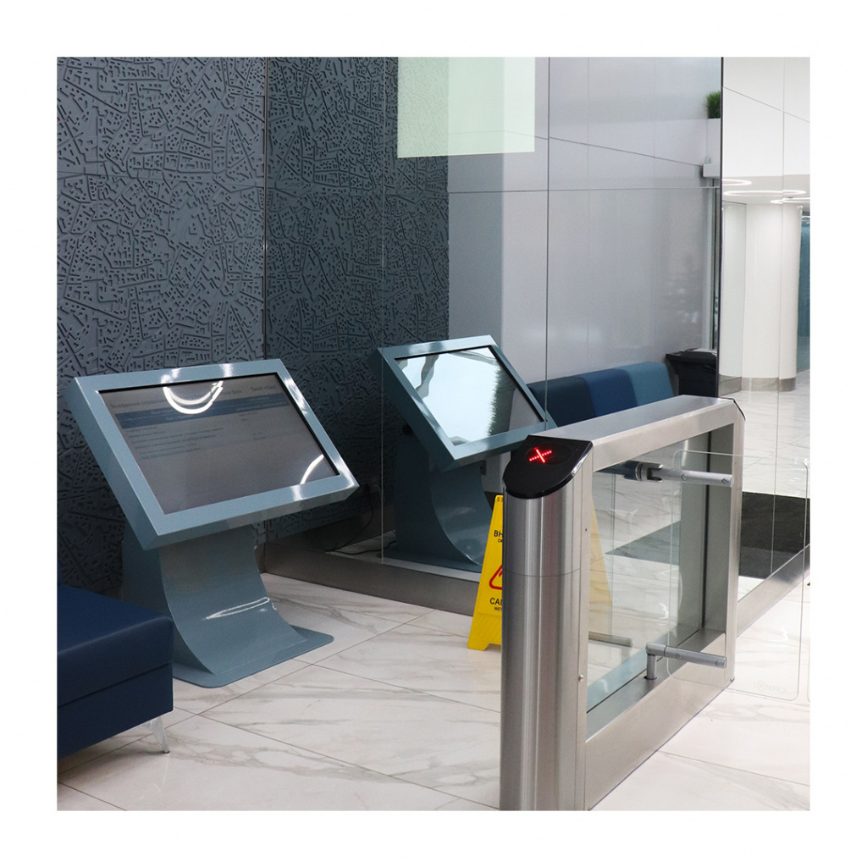
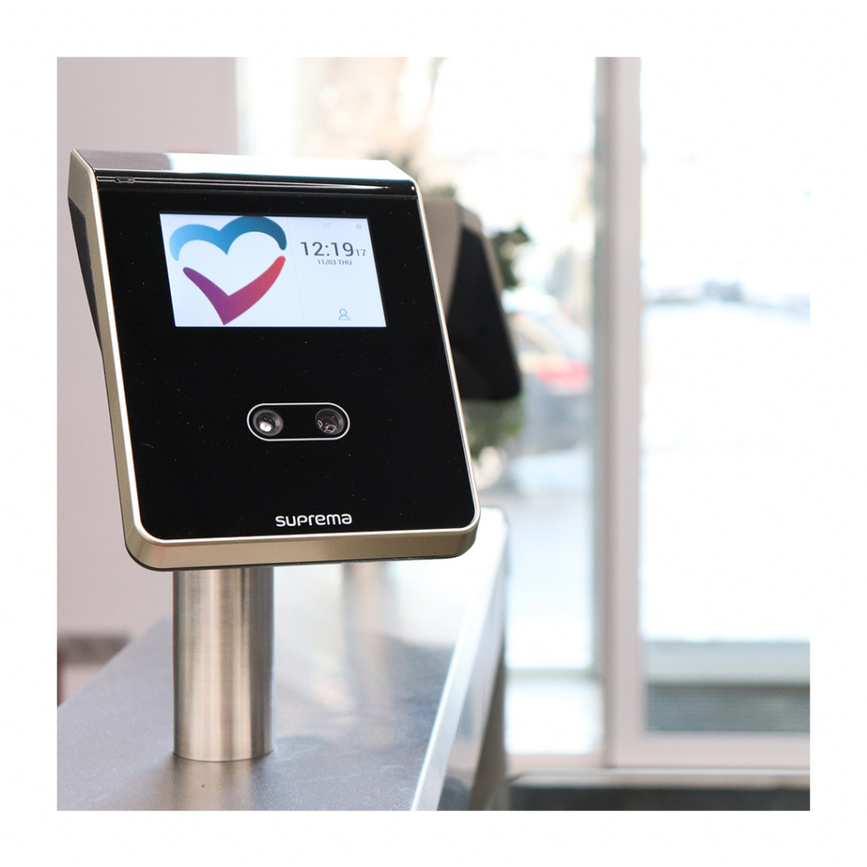
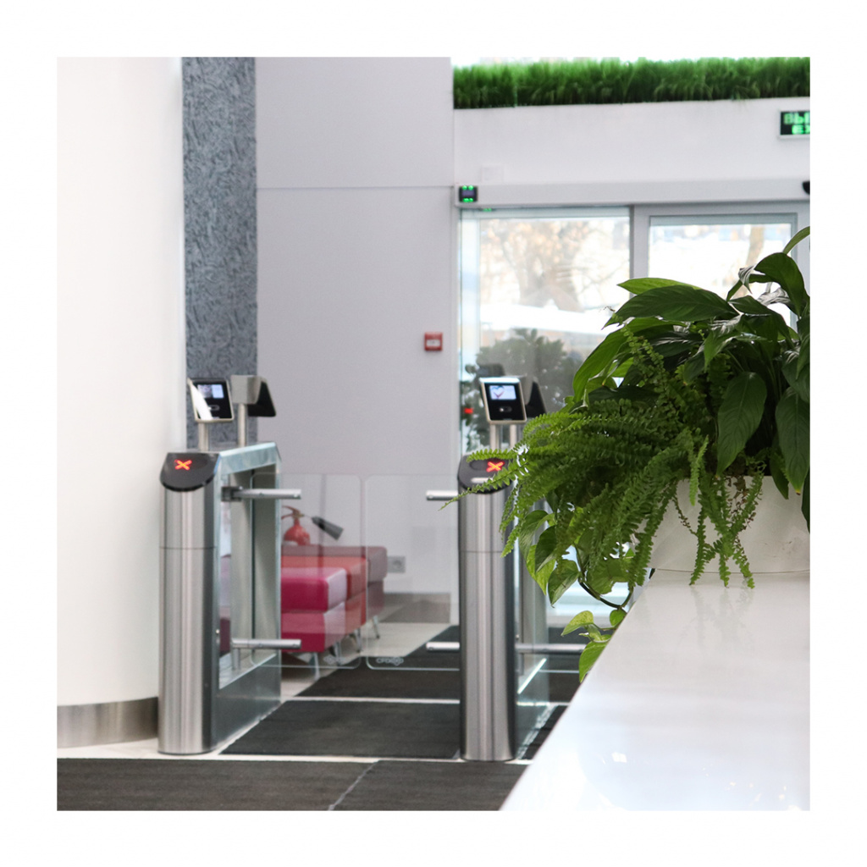
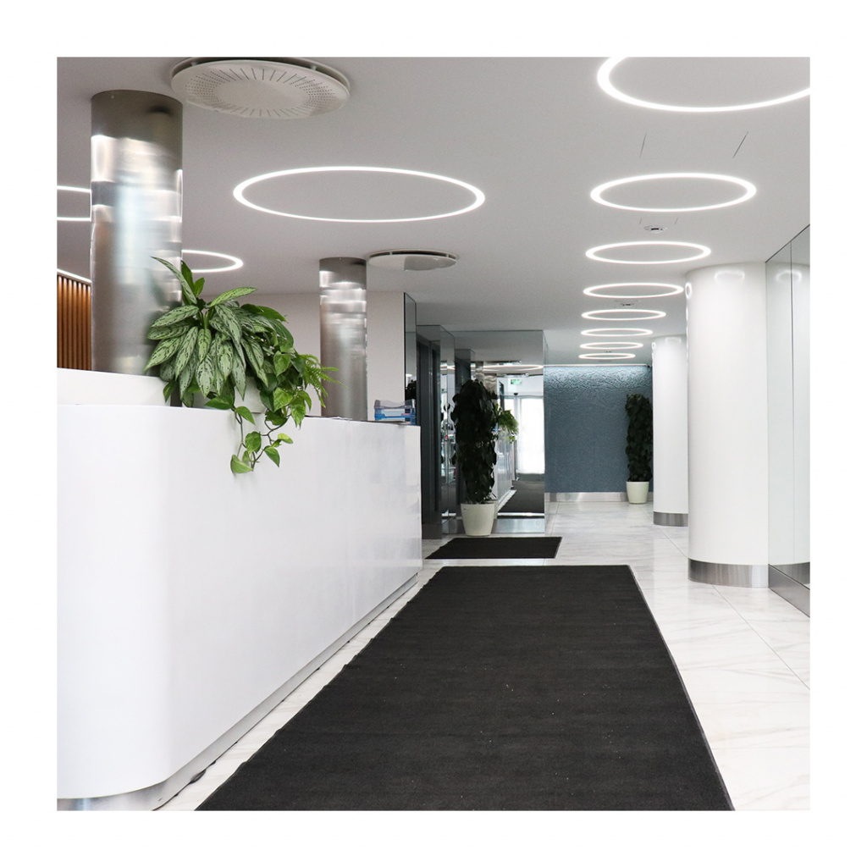
Focus on info-field
Without a doubt, today's age is the age of information and innovation. And therefore, in such a modern company as Vipservice, high-tech issues are paid attention to even in the smallest details. Confirmation of this can be seen with your own eyes at the very first steps around the office.
Firstly, it will be plasma at the entrance, allowing you to place any ads, and secondly, the brand-board behind the reception desk - all these are the flagships of the company's navigation. The main, and most effective, location for broadcasting information is the elevator. After all, he daily transports all employees and guests several times a day. Therefore, regularly updated posters are placed there. So, more recently, with their help Portbilet was promoted, now they are dedicated to a festive theme. Thus, the "vehicle" was turned into a powerful channel for corporate communications. And this is already a Smart-solution of the VIPservice management.
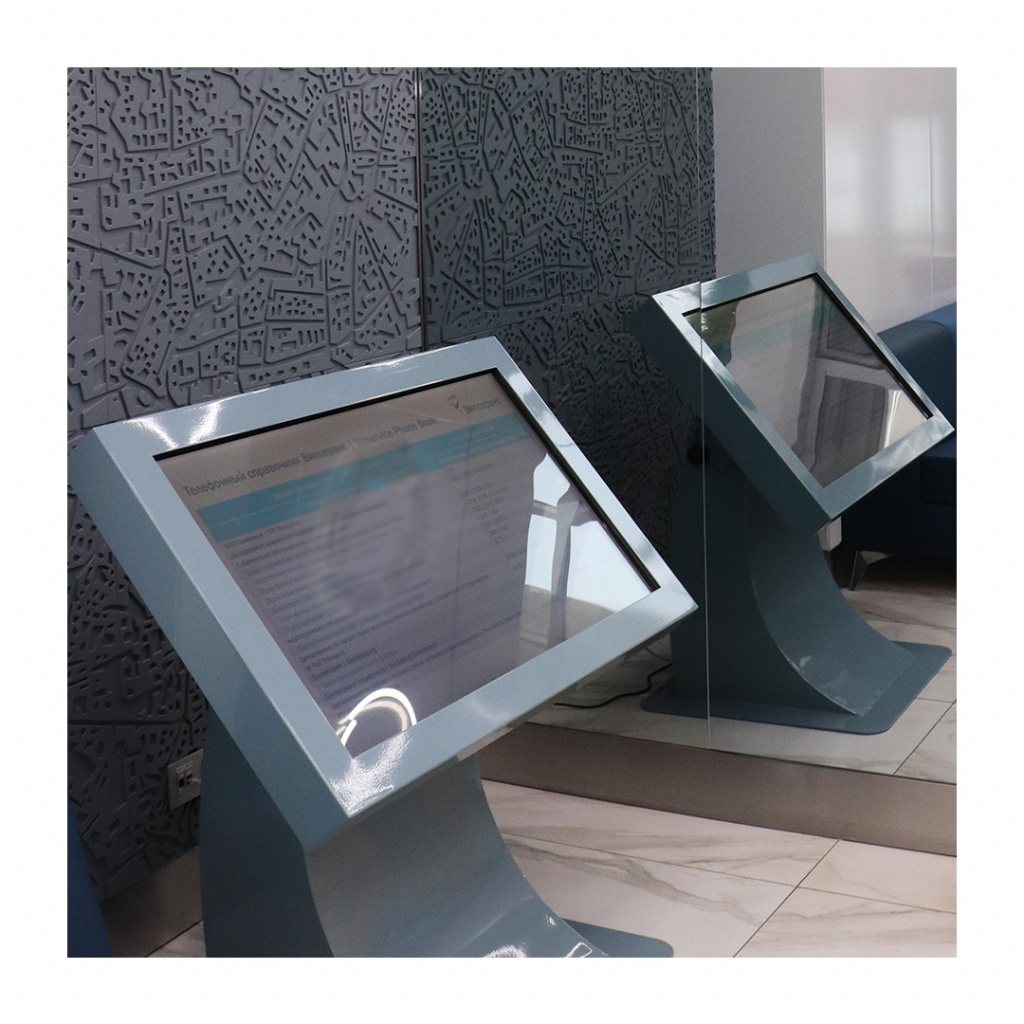

The educational center
The effective development of the company is based on continuous training according to carefully selected programs with the possibility of further practical application of the acquired knowledge. This, for example, is the case with the MBA course from the Higher School of Economics, in which the top management of Vipservice has been studying for the second year - the selection of the material was formed extremely carefully, and at each new stage an additional preliminary revision is carried out.
All conditions have been created for the training of employees in the holding: in the renovated room there is a modern training center with multifunctional furniture that allows you to modify the space depending on the tasks - seating arrangements "theater", "school", "meeting room".
The classroom furniture is selected to corporate standards - another example of the impact of interior design on behavior.
Vipservice management is confident that classes should be held in comfortable conditions - so the material will be better absorbed. And the students themselves note that in the new room the motivation is higher.
It is also worth noting that one of the conditions for cooperation with external teachers was to conduct courses on the territory of Vipservice, so that after a busy working day, employees do not waste time and energy on the road in different weather conditions.
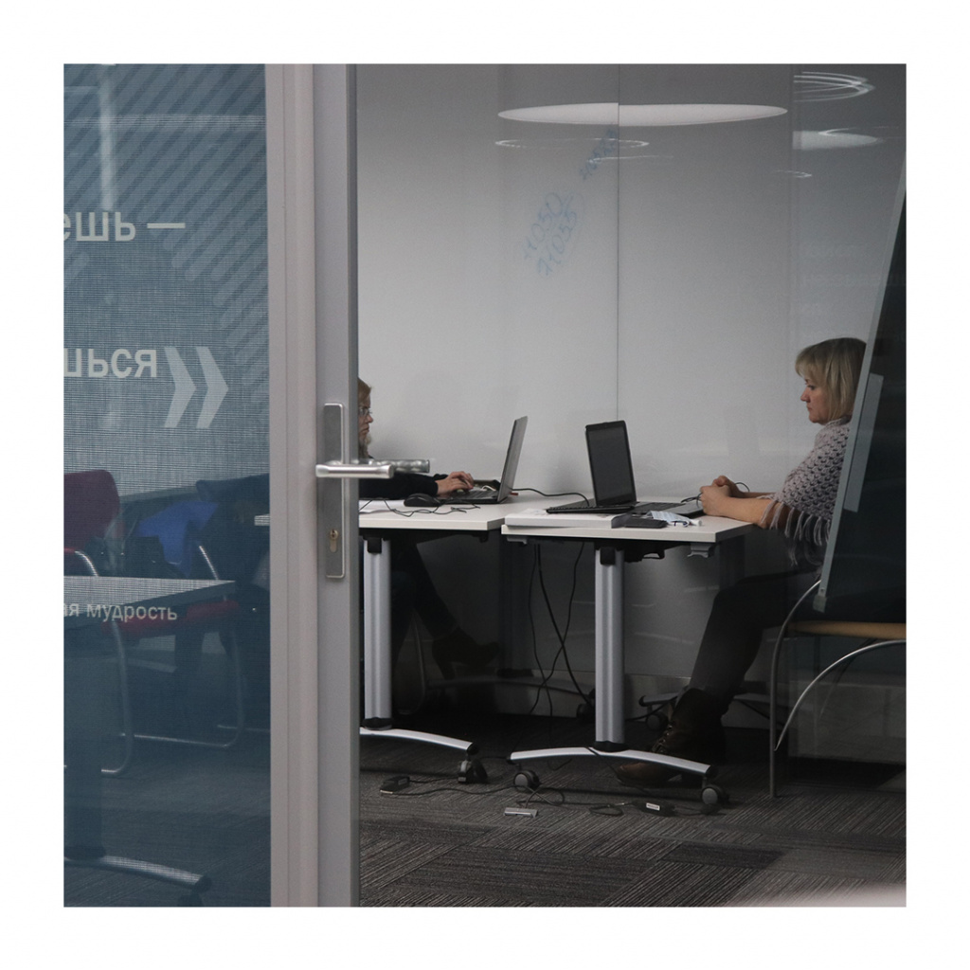
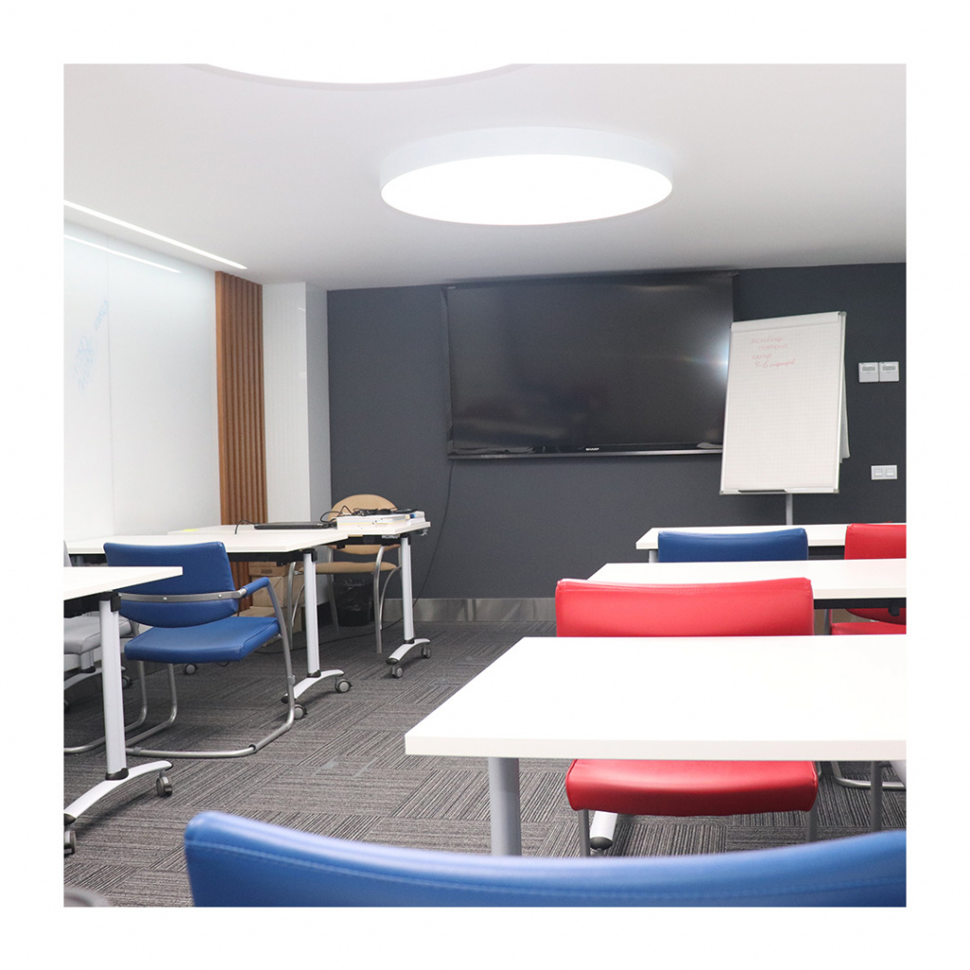
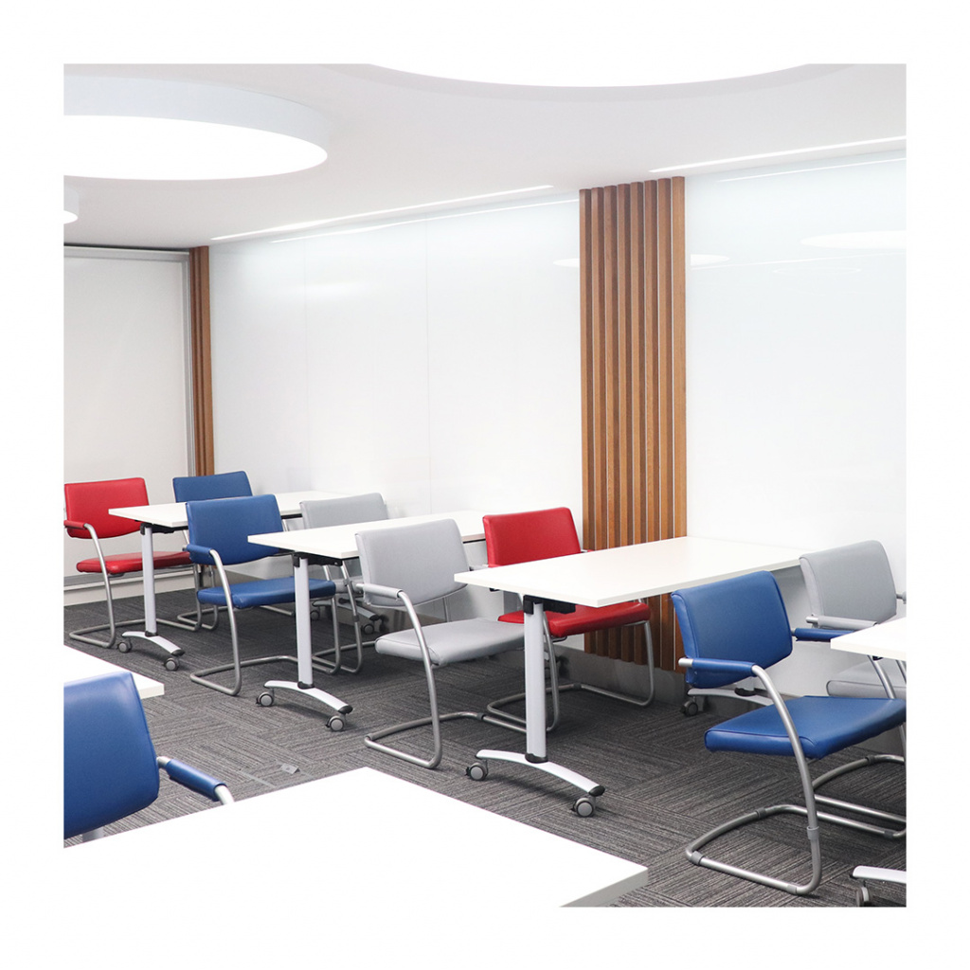
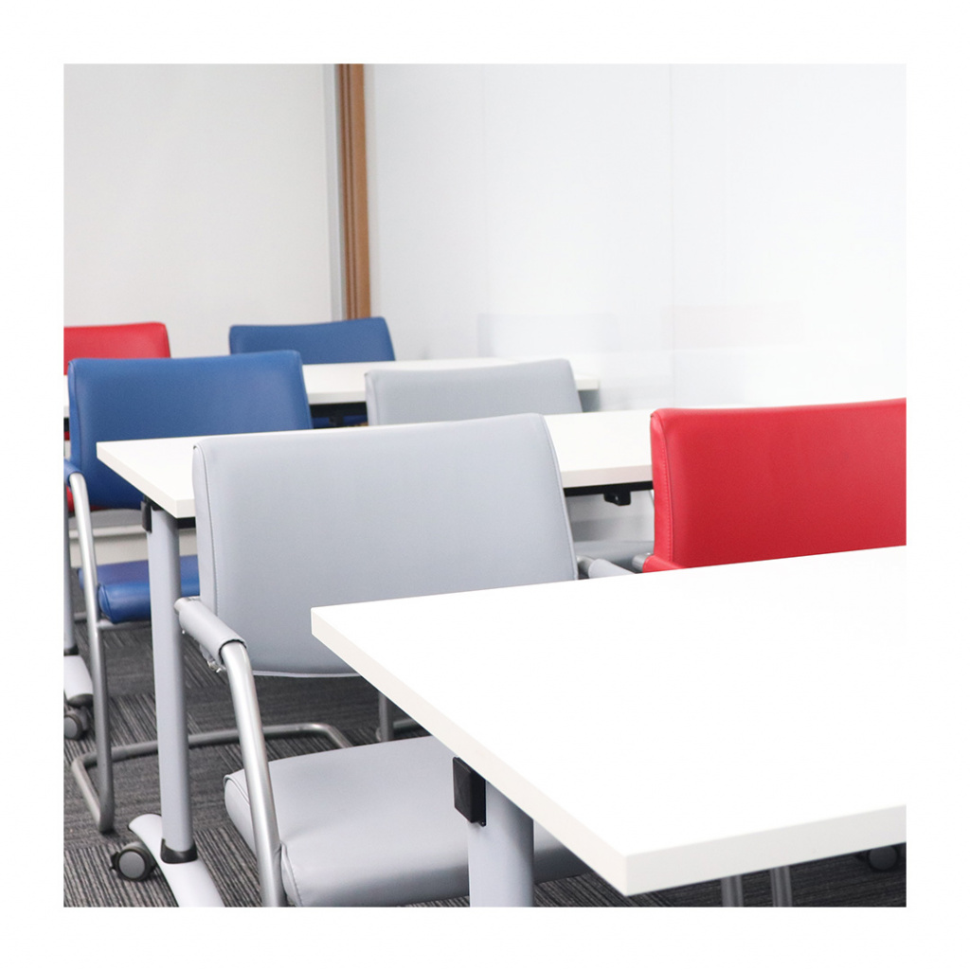
5th and 6th floors
When renovation is a transformation of space that pursues not only design goals, then we are talking about serious players in the market. Only leading companies put several meanings in any of their actions, working both for the present and for the future.
Thus, the renovation of the 5th and 6th floors of the Vipservice holding building was intended for the comfortable connection of two new assets - CWT and Paksport. And the employees of the two businesses immediately felt the special attention and the hope expressed in action for their contribution to the further development of the company.
The concept of the project, which was developed for Vipservice by the European agency Atelier Serafimov Architects together with INTO Branding, included the following ideas:
- in terms of ergonomics - creating a workspace that stimulates creativity;
- for architecture - a single solution that takes into account the unique visual characteristics of each of the brands.
The main task was to form new effective behavioral models among employees through the use of certain interior solutions.
The renovation also brought additional benefits in unifying workplace standards according to the functionality of use. This helped bring in more cost control, plus a more efficient implementation of the strategy of globalization. Now Vipservice has a standard for organizing a workplace for training, for an agent, for a sales manager, for an accountant and for a manager. The company knows in advance all the elements and cost, which allows making accurate calculations and makes it possible to quickly deploy a typical office of the holding.
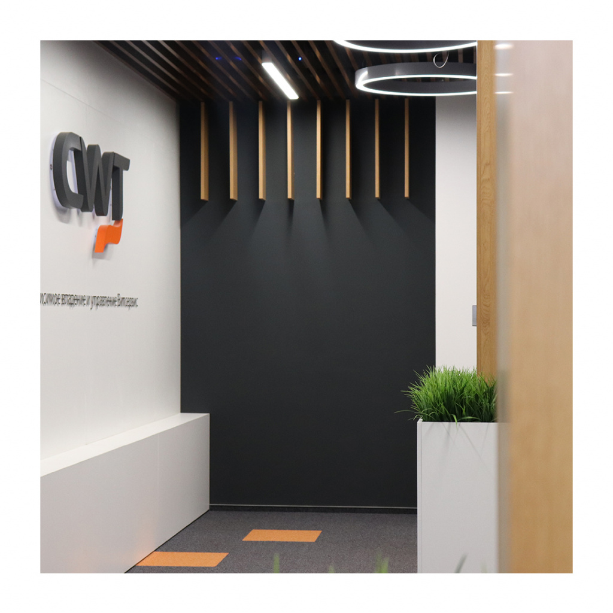
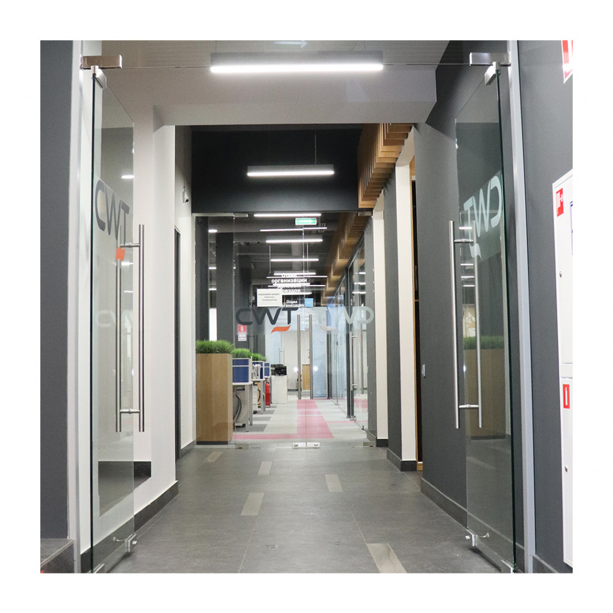
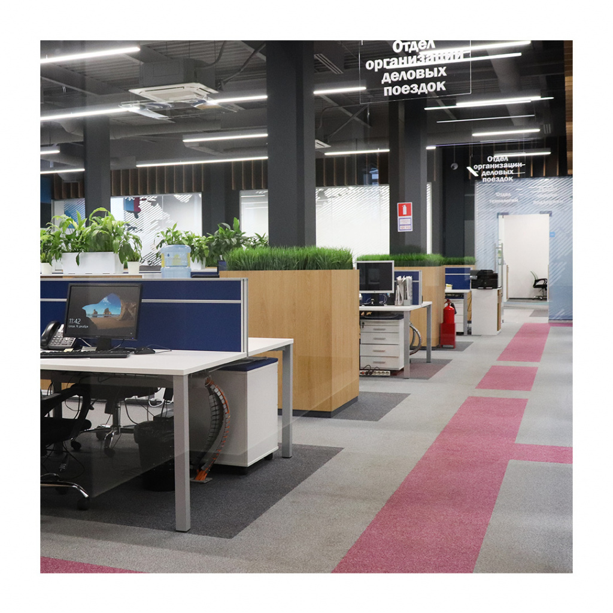
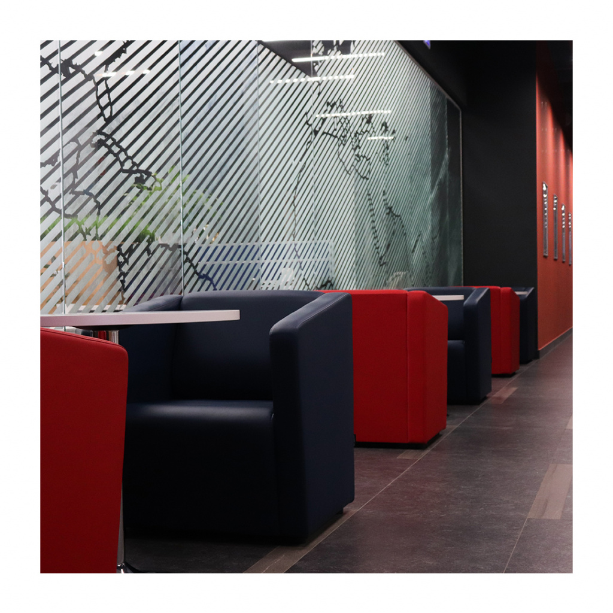
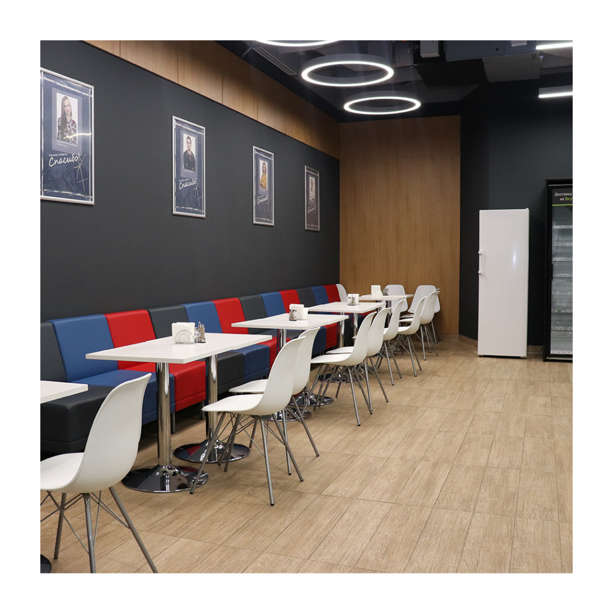
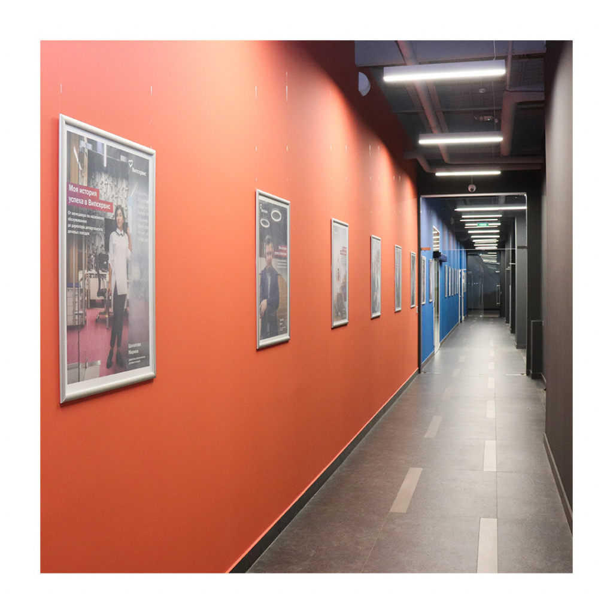
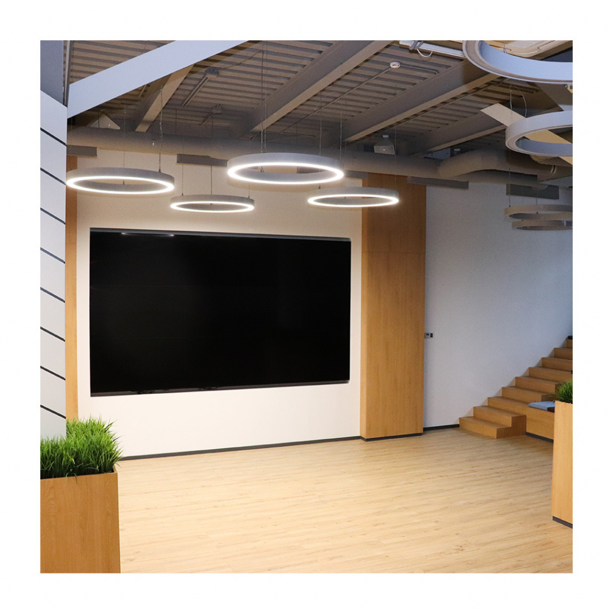
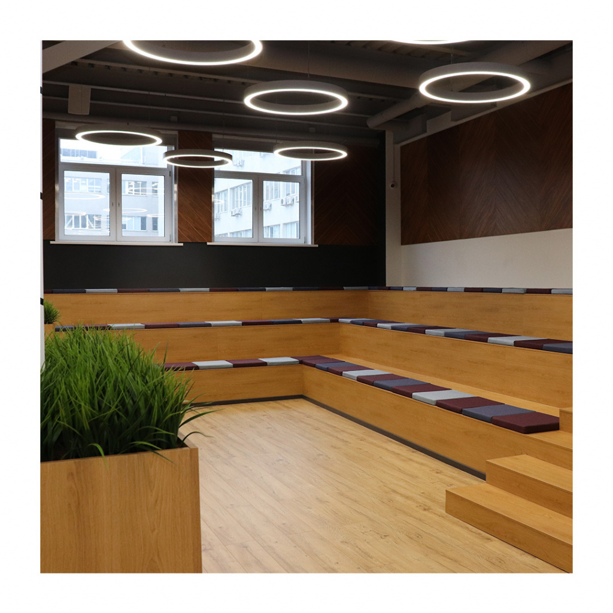
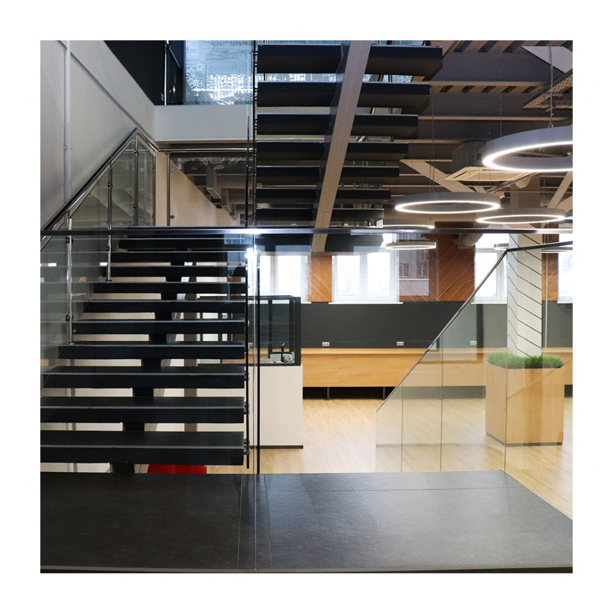
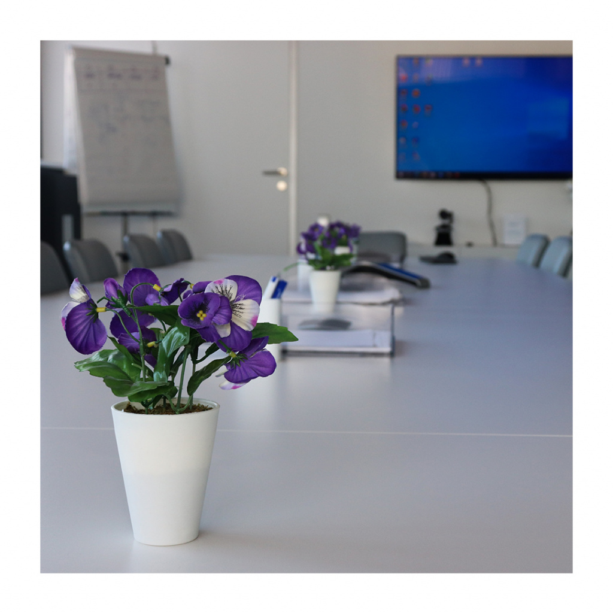
Meeting rooms
In the building of the Vipservice holding, 7 meeting rooms are organized - this is the number that optimally meets the existing needs.
All rooms are decorated in the general style of the company: effective design, well-thought-out ergonomics. The rooms are presented in different capacities: from 6 to 30 people, which allows holding both meetings of small working groups and entire departments, as well as training events, meetings with partners and clients.
The meeting rooms are equipped with all the necessary modern equipment. So, they house Epson projectors, Yealink conference phones and the Logitech GROUP video conferencing system.
Of course, there is a high-speed Internet connection using Wi-Fi access points, licenses for Zoom and Skype conferences are paid.
And, since meeting rooms are a format of a communication space, information and advertising campaigns of the holding are regularly carried out in them through posters and poster series; the key brand values are posted.
It is also worth noting the convenience of a centralized booking system for meeting rooms

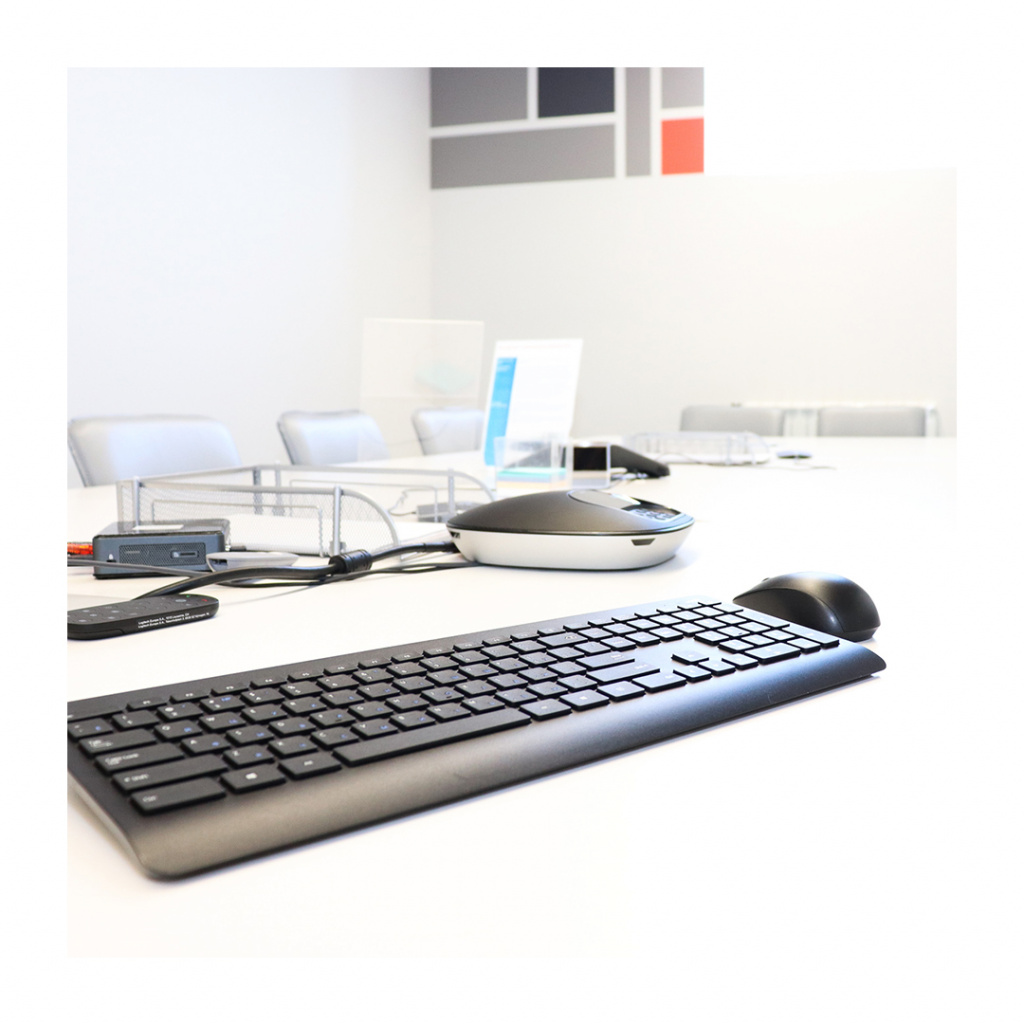
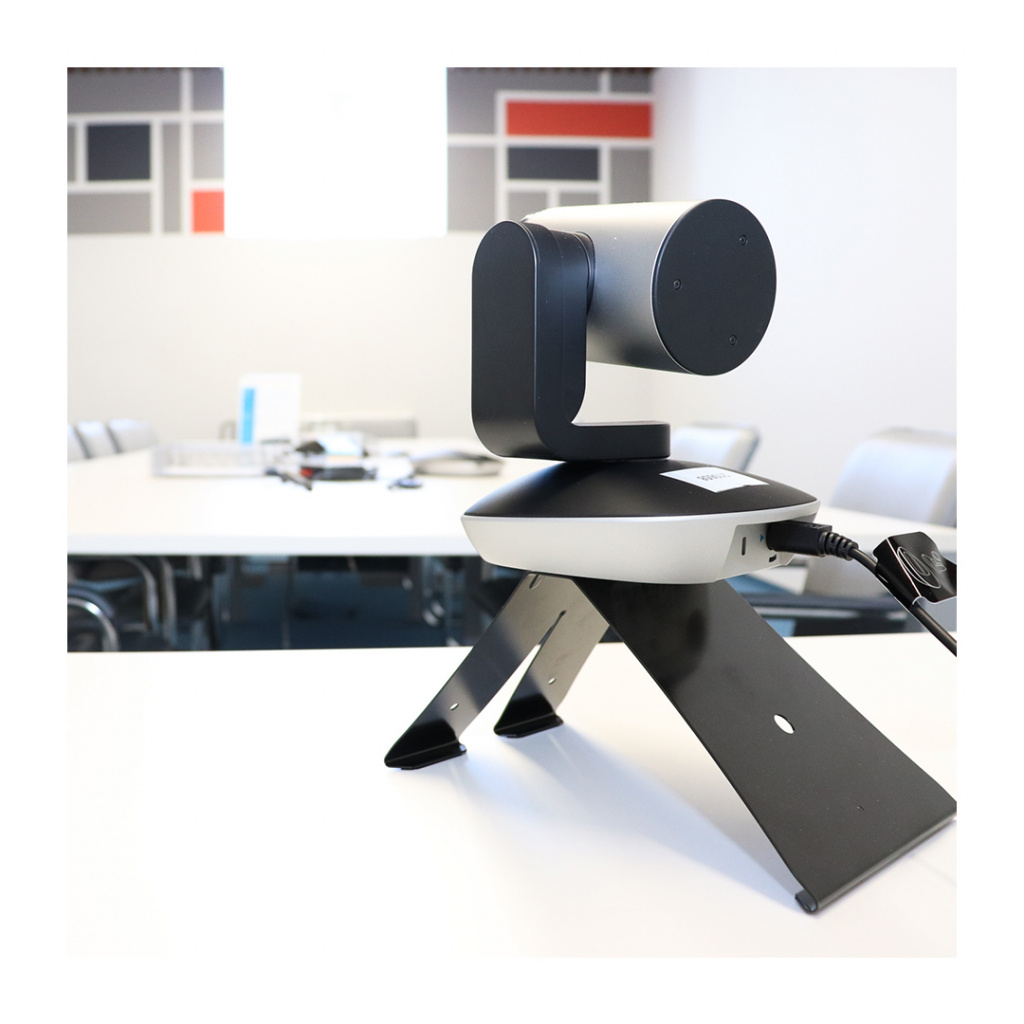

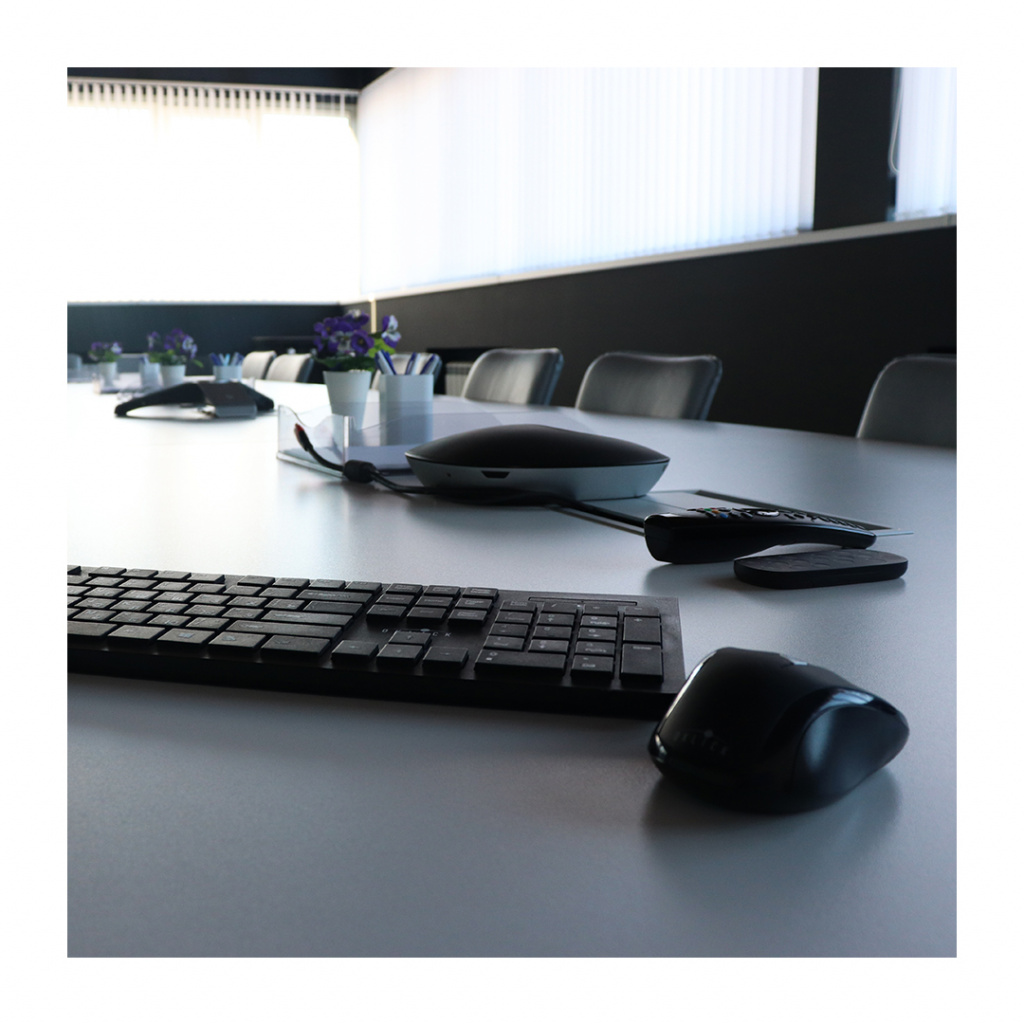


Kitchen
The kitchen is behind the scenes one of the most important premises in any company, because there employees not only satisfy their food needs. It is here that most of the informal communication between colleagues takes place, the formation of a certain corporate atmosphere.
Therefore, the Vipservice holding approached the organization and decoration of kitchen spaces (and there are 2 of them) with particular care. Spacious design rooms are at the same time equipped with everything you need: coolers with drinking water, microwave ovens, refrigerators, coffee machines and even dishwashers.




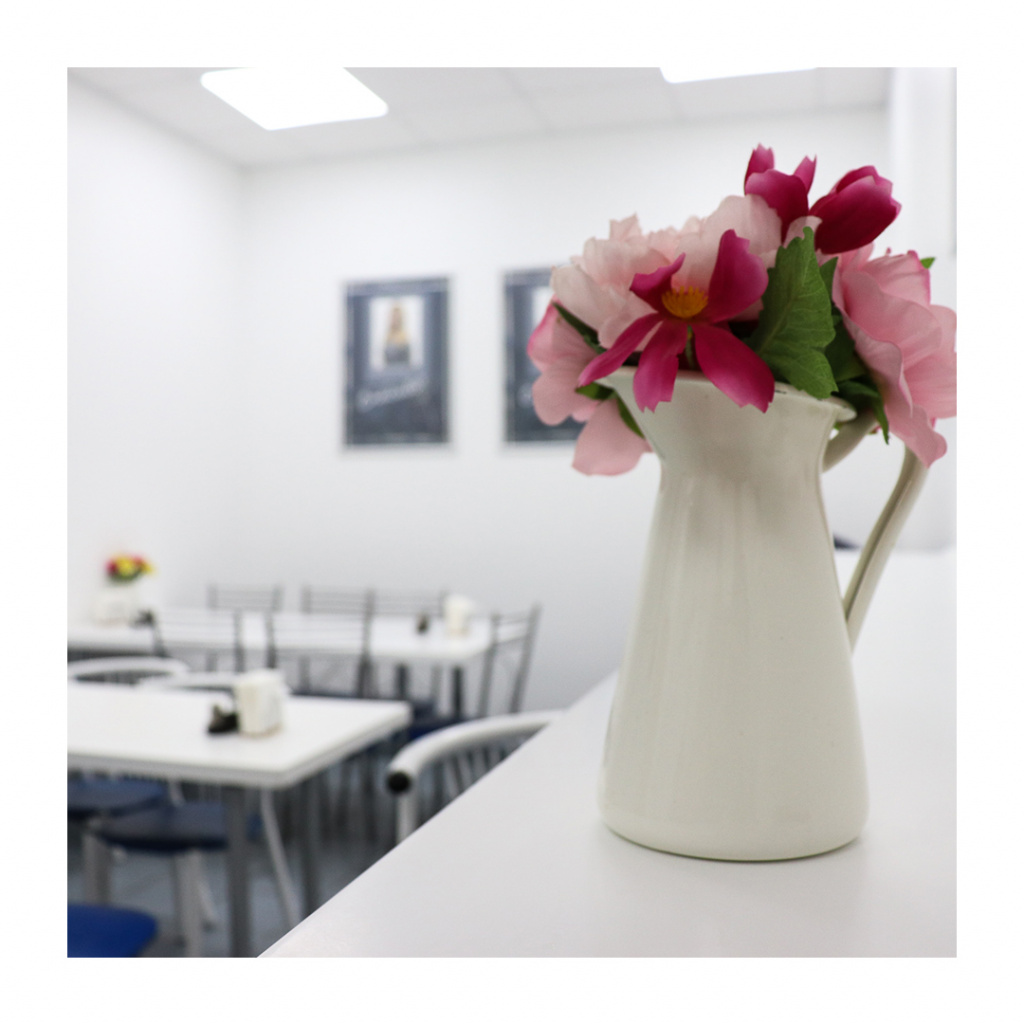




Recreation areas
Eco-friendly materials, sustained corporate style, individual design, developed specifically for the Vipservice holding by the European agency Atelier Serafimov Architects, together with INTO Branding, are the hallmarks of the company's office space.
The carefully thought-out organization of all premises stimulates active work and creativity, and it would be impossible without the so-called recreation areas - after all, they are necessary both for communication between employees and for the harmonization of their work in general.
These Vipservice spaces are equipped with stylish and comfortable furniture, have their freshness and beauty thanks to living plants and flower arrangements. They also contain such trendy attributes of modern offices as a rack for cross-booking and a vending machine for a healthy snack "Vkuswill".
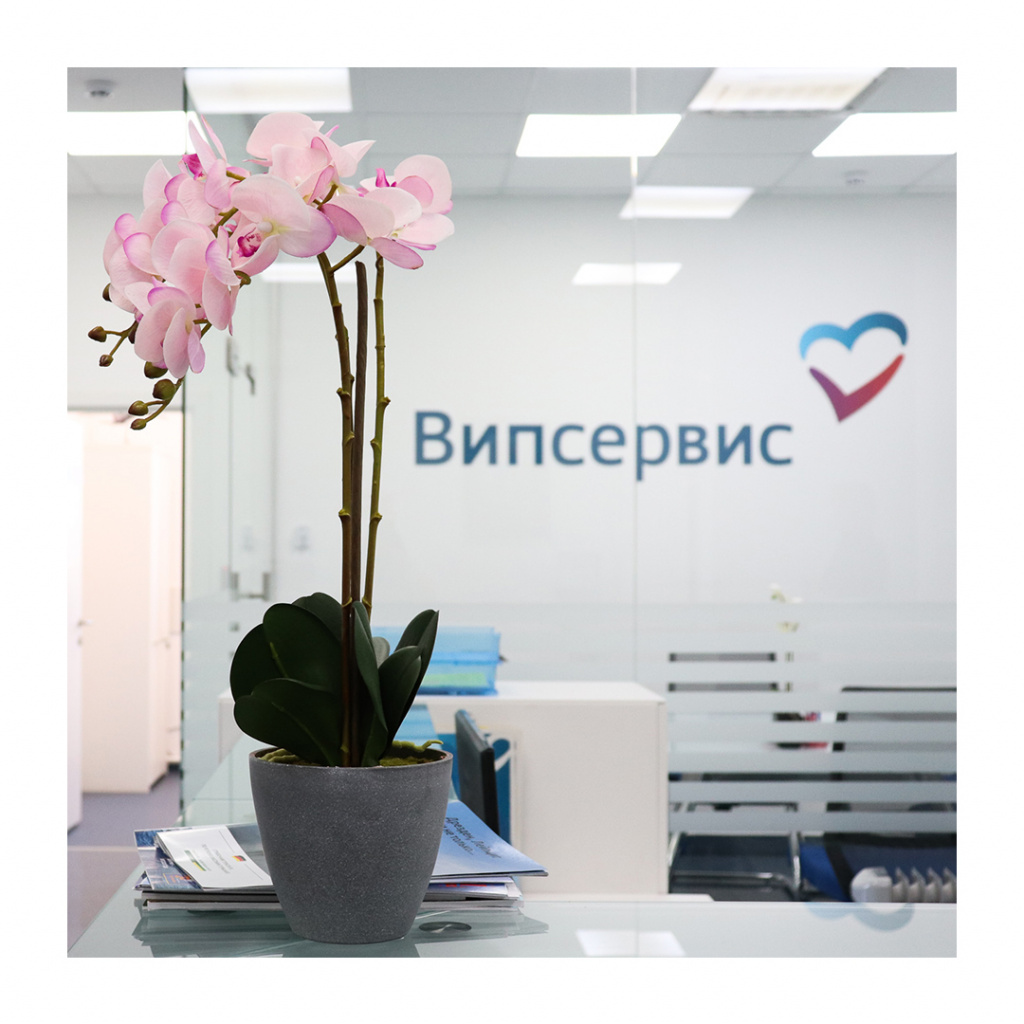




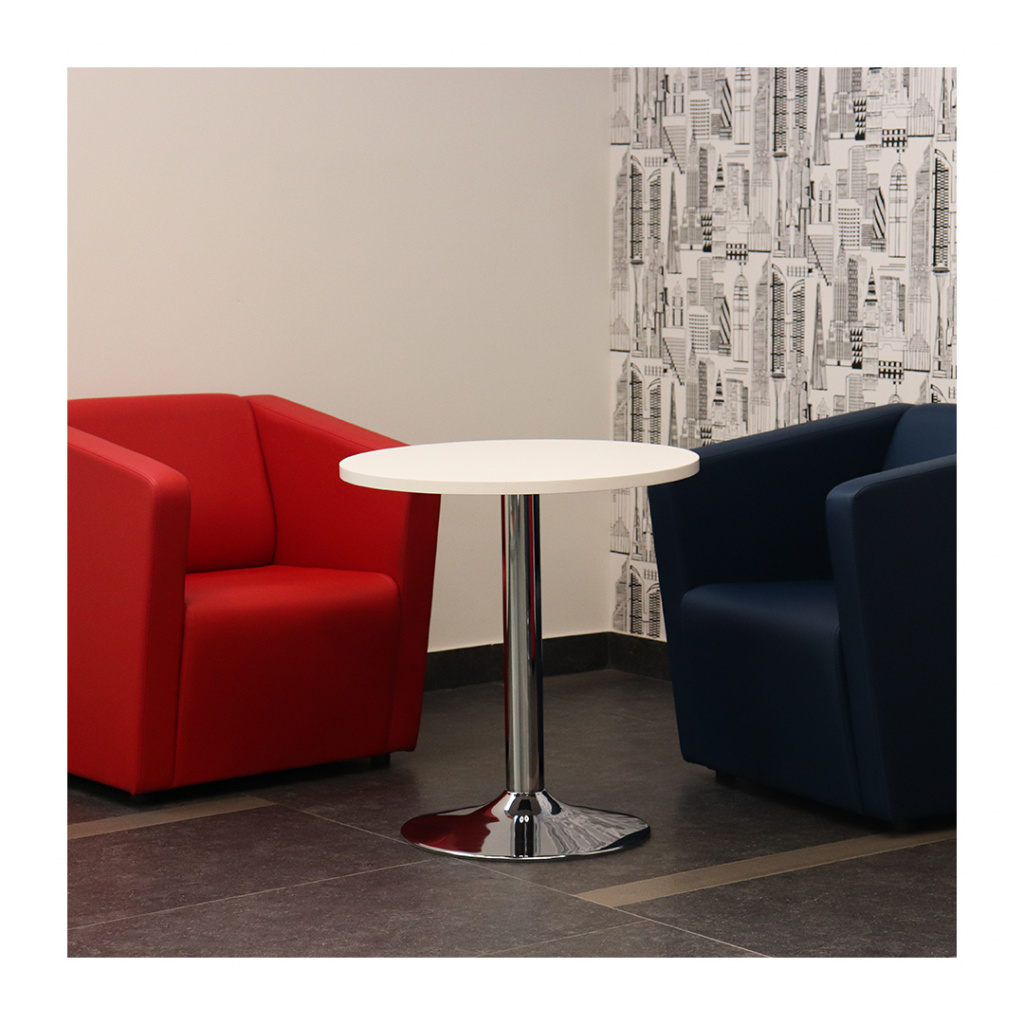


Media center
Another truly iconic space in the office of the Vipservice holding is the media center.
A lot of light, excellent acoustics and modern technical equipment allow the company, by right, to be proud of this area and consider it a significant competitive advantage.
The Vipservice media center regularly hosts not only internal and partner events - the site was also highly appreciated by the journalists of federal TV channels: clear sound, beautiful picture and convenience of accommodating the film crew, who come for interviews on topical issues of the tourism industry with the company's management.
A 9-panel wall, HDMI switcher and Yamaha sound are key media center equipment; landing zone - amphitheater. The progressive eco-design that combines glass and wood gives a lot of air and a cozy feeling.


